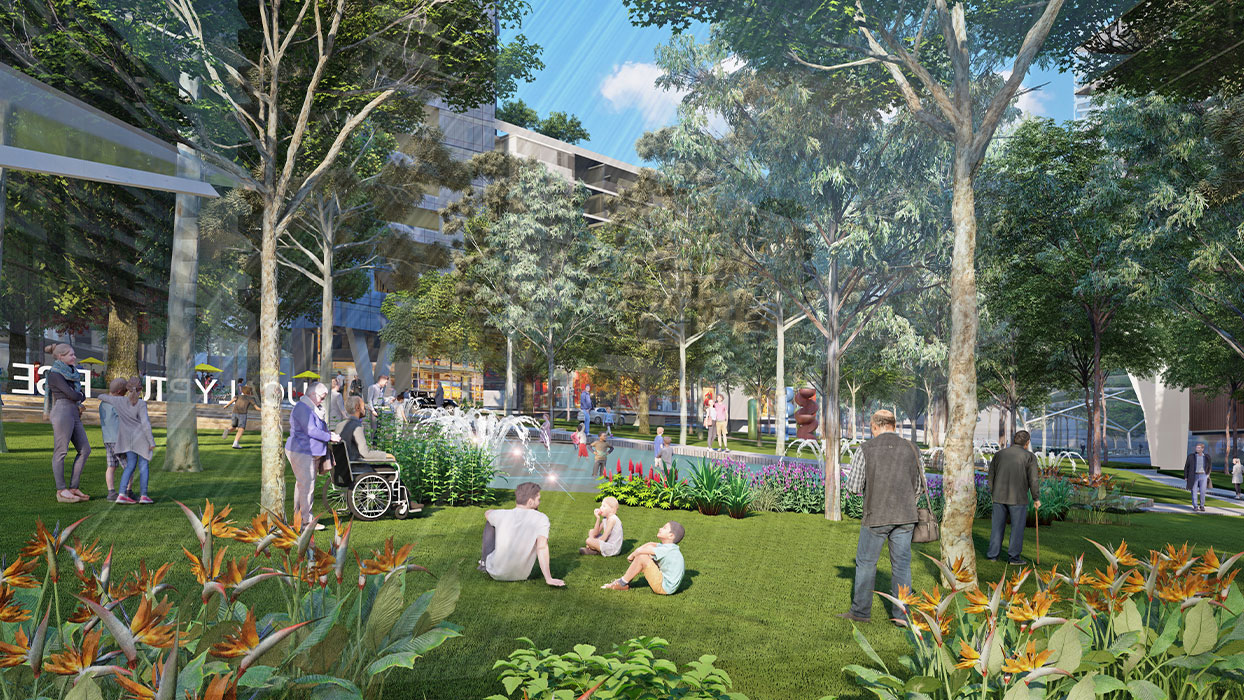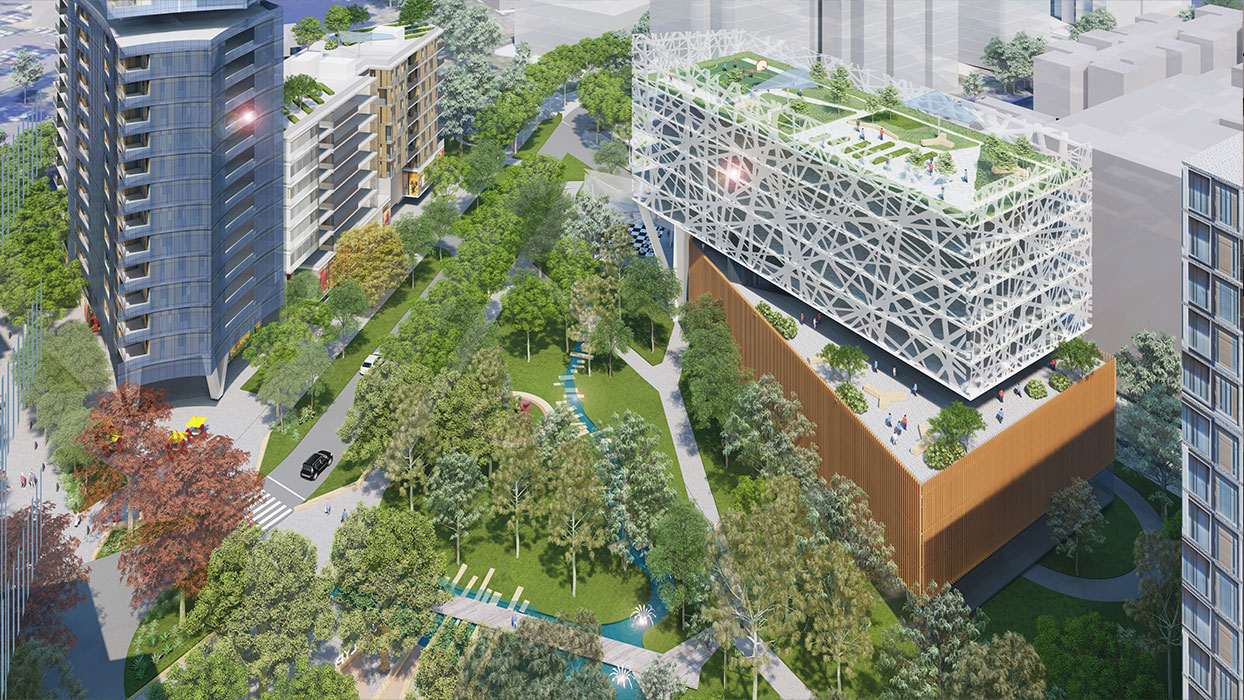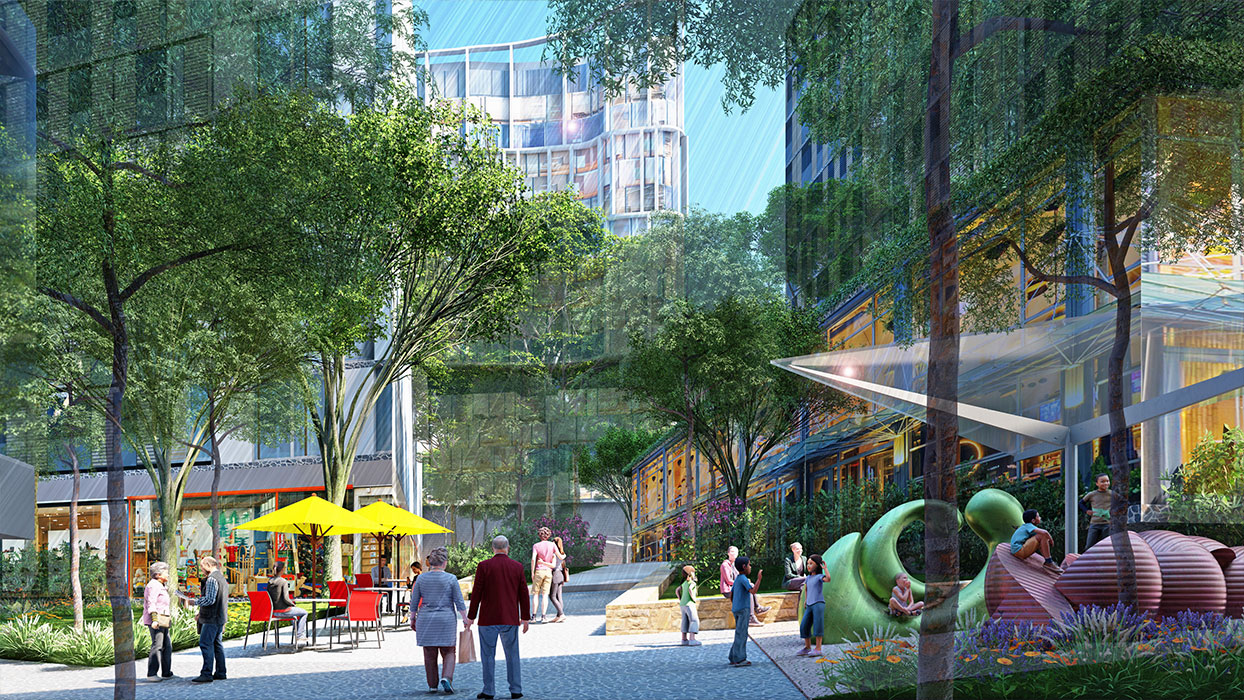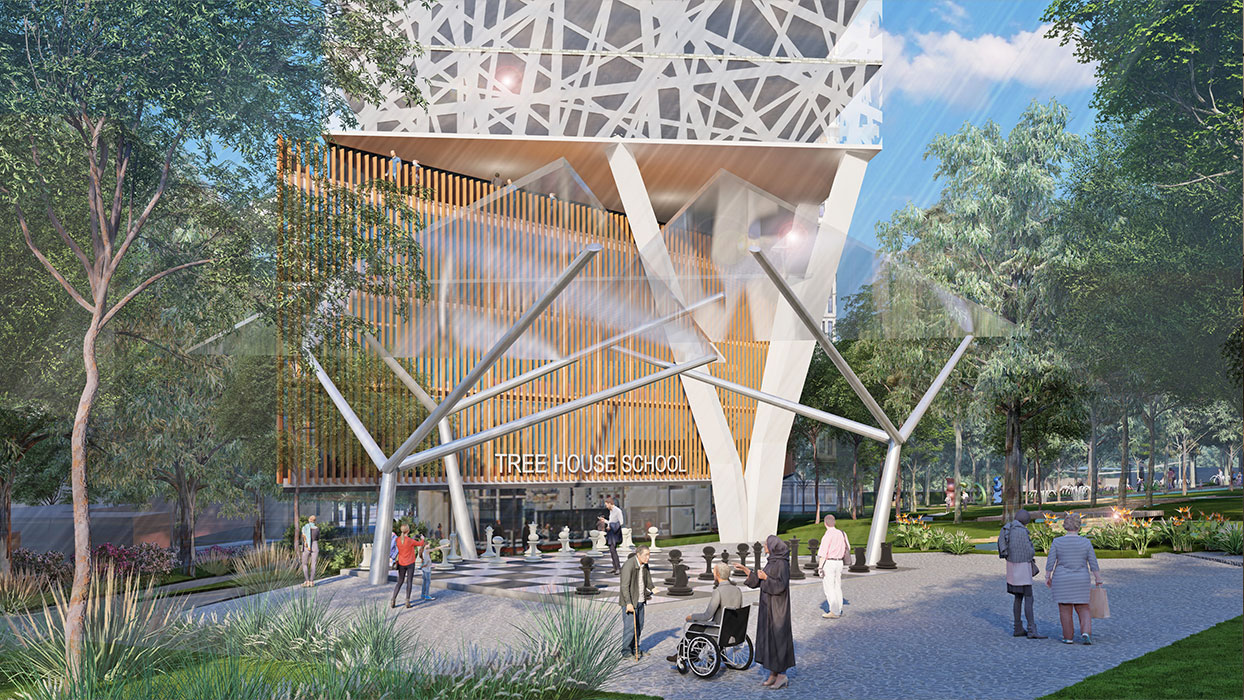LOCATION
Macquarie Park
CLIENT
Baptist Care
DETAILS
Concept, design + construction documentation
SITE AREA
6.4 ha
OVERALL GFA
194,000sqm
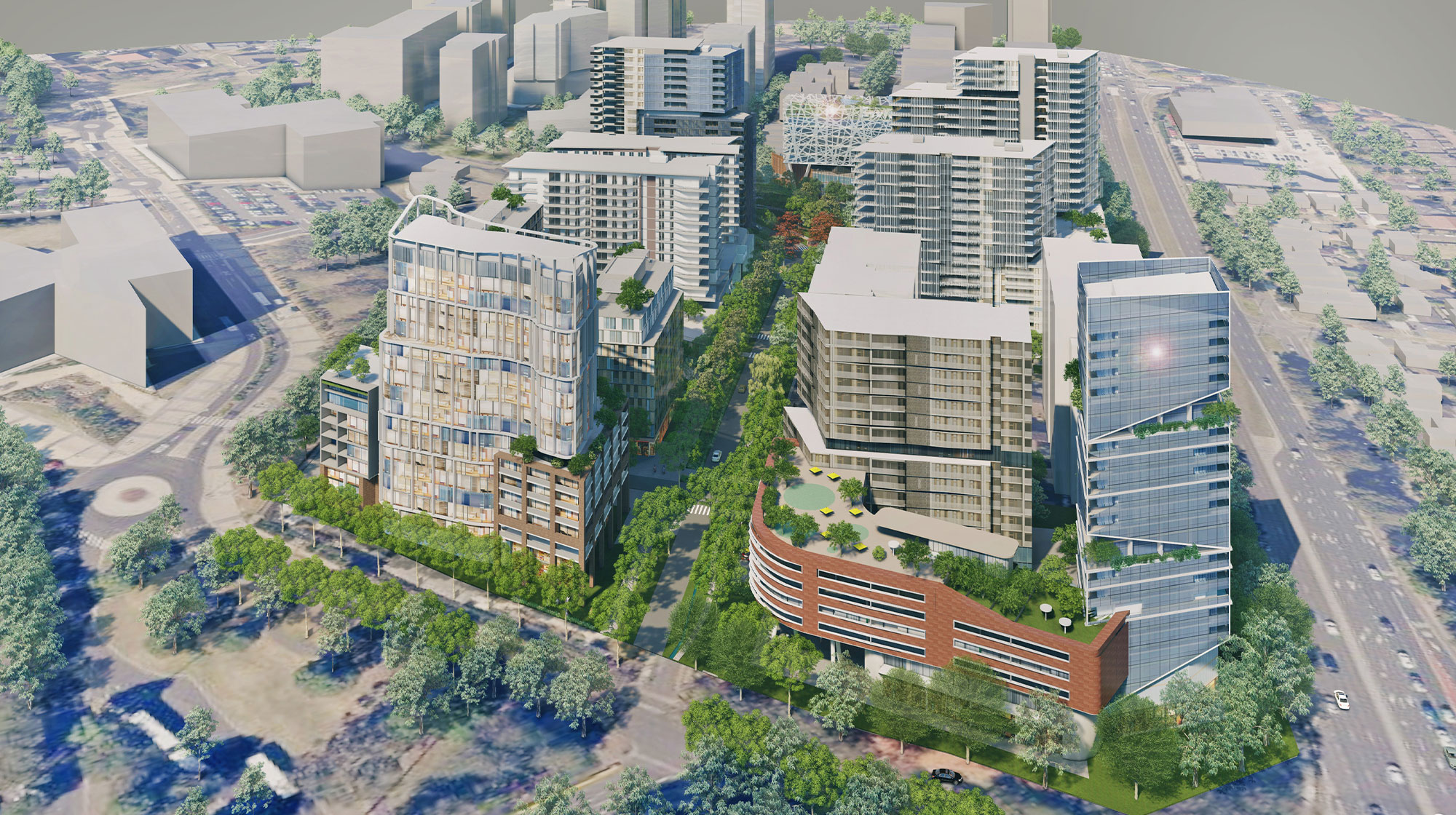
CM+ was invited to participate in a limited competition to prepare a master plan for their site in Macquarie Park. The aim was to create a future proofed plan that delivered a mixed-use community, comprising retail/commercial uses, a school, student housing, build to rent, market housing, seniors living and associated facilities.
The master plan explores how the site can be reactivated and reconnected to surrounding uses including Macquarie University. It creates an ecosystem sympathetic to surrounding green links and a series of gardens cascading from terraces to courtyards are gathered by a green Eucalyptus forest spine leading to Kikkiya Creek and the Lane Cove River beyond.
This also provides a framework for a diverse mix of activities, a setting for the rhythms of life and a multi-generational place to call home. A ‘mosaic’ of uses and places is proposed activated by daily, seasonal and annual rhythms. Like many great places, it allows for discovery with an unfolding streetscape, a variety of paths, and an open heart to its neighbours.
