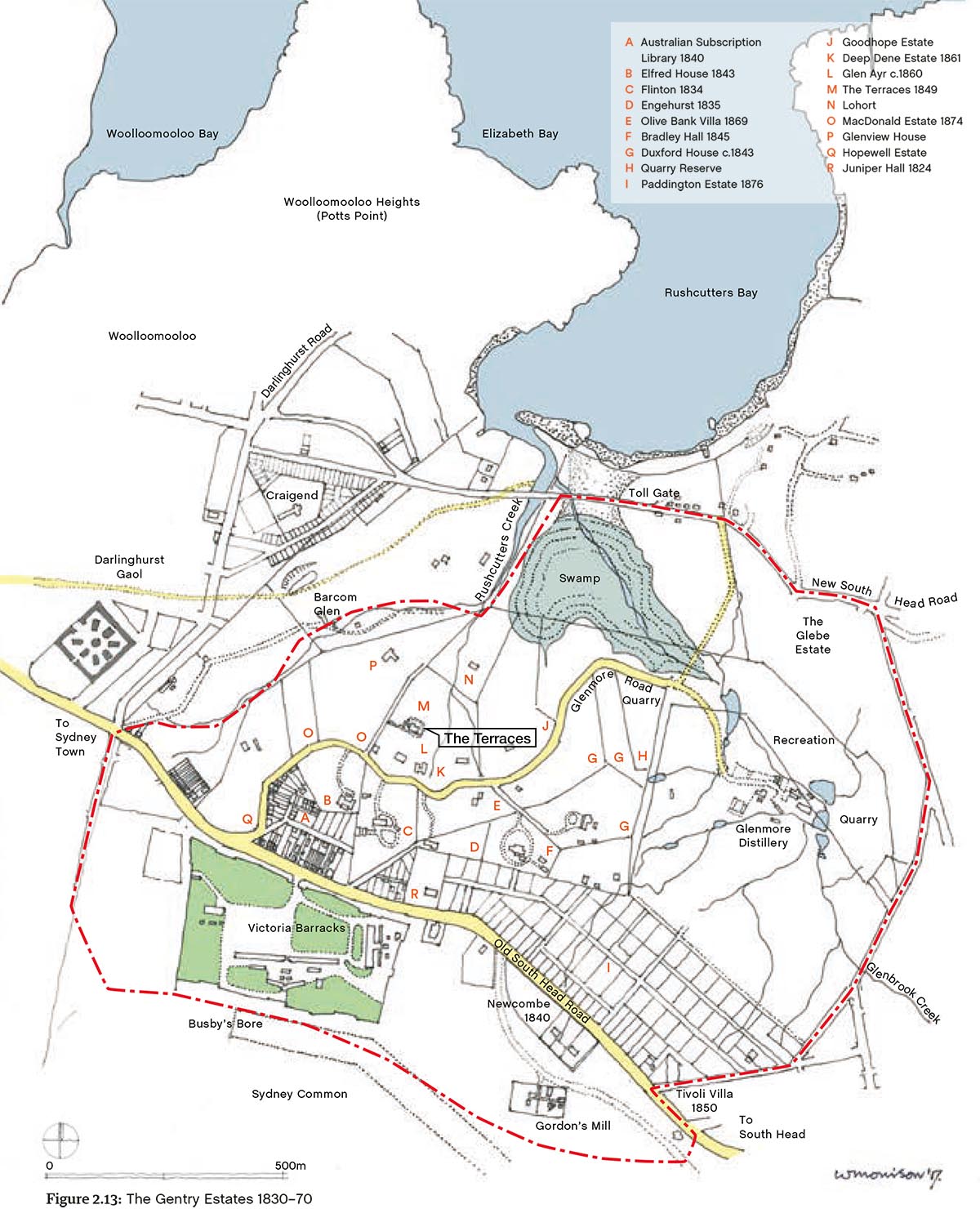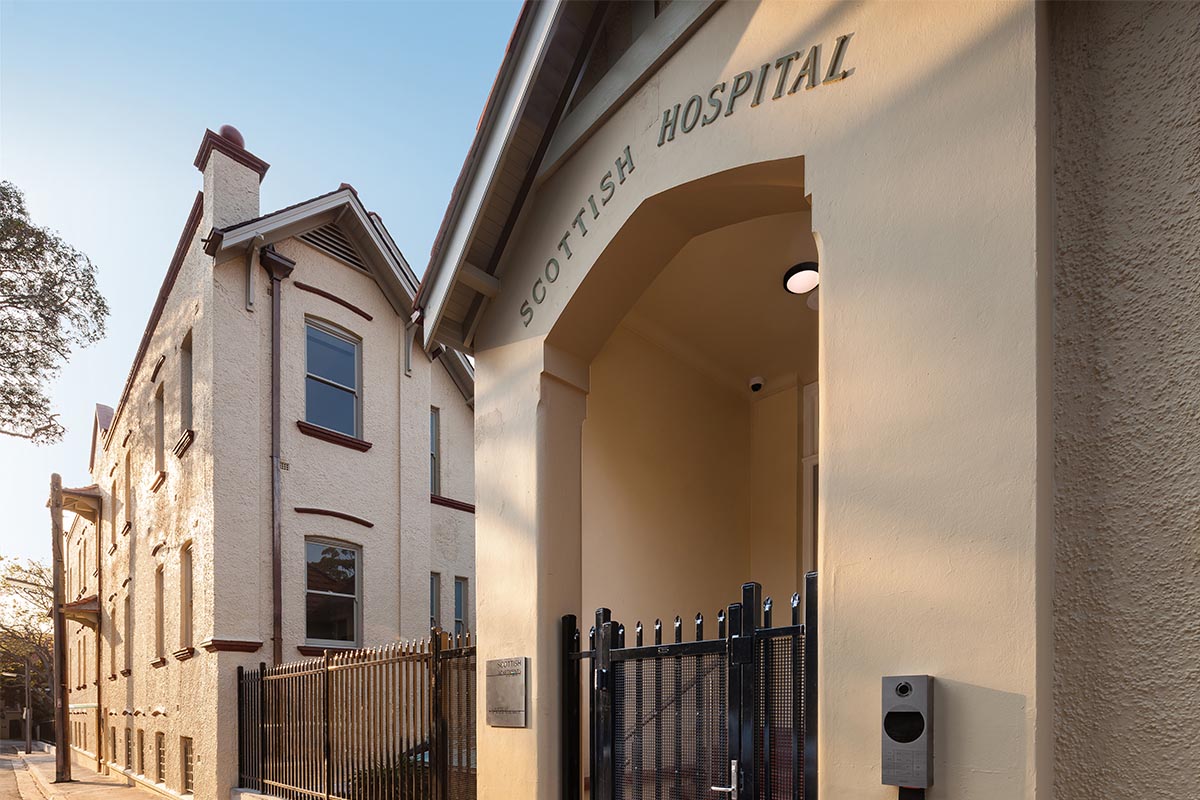
Image: Anthony Fretwell (c)
The adaptive reuse of an 1850s Georgian style residence ‘The Terraces’ in the inner Sydney suburb of Paddington is now complete. Nine Independent Living Units (ILUs) have been inserted into the building’s State Heritage Listed fabric, as part of Presbyterian Aged Care’s redevelopment of The Scottish Hospital site as a residential aged care complex. The total development has now acquired the name of the original villa.
The Terraces is one of only three gentry villas that remain from the 1840s era of ‘Gentlemen’s Estates’ in Paddington when wealthy Sydney professionals built Georgian style villas with expansive views across Rush Cutting Bay (as it was then written) and Sydney Harbour.
The Terraces was constructed in 1849 for solicitor Henry Burton Bradley and his family. Bradley was a keen horticulturalist and gardener, establishing the terraced gardens over the 10 years following construction. The adaptive reuse of the villa retains the relationship between the original house, its grounds and renowned terraced garden. A number of original trees planted by Bradley and following owner Richard Denne (resident 1878 – 1881) have been retained including Port Jackson and Moreton Bay figs; a Norfolk Island pine; Blackbean and a variety of long-standing palms.
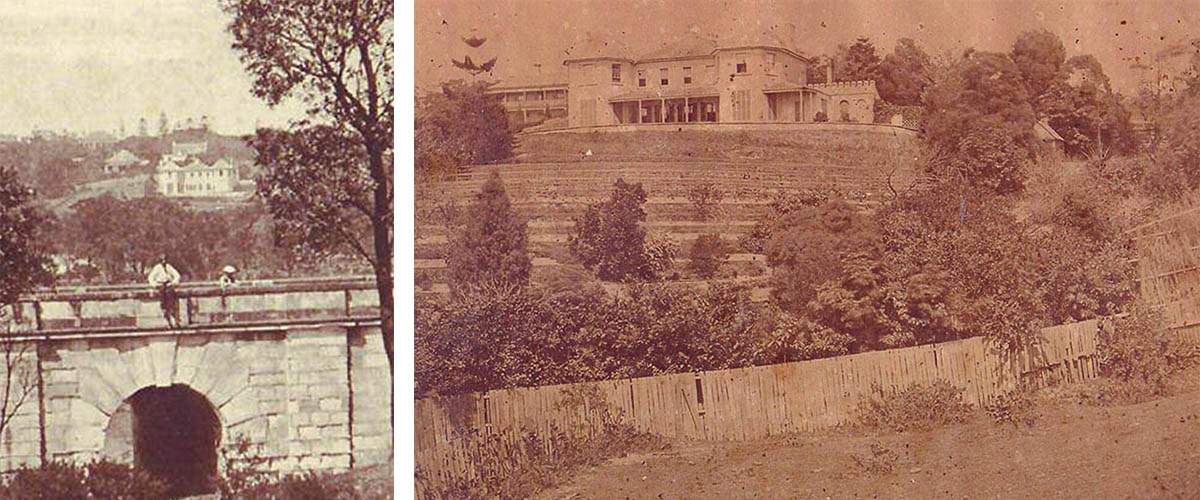
Distant view of The Terraces, residence of Henry Burton Bradley, taken in c1858. Source: Mitchell Library, State Library of New South Wales.
The residence of Henry Burton Bradley taken in 1866. Source: Mitchell Library, State Library of New South Wales.
In 1902 The Terraces was sold to a consortium of doctors, including Alexander MacCormick who commissioned Architect George Sydney Jones to design alterations in the Federation Arts and Crafts style, converting the villa into a private hospital. The original building was encased in the alterations, with the exterior finished with pebbledash render and a first floor balcony was added over the original northern verandah. The building’s slate roof remained; however the hips and ridges were finished with terracotta capping. Key structural walls and many of the original timber windows dating from c1848 remain in the building today and have been restored.
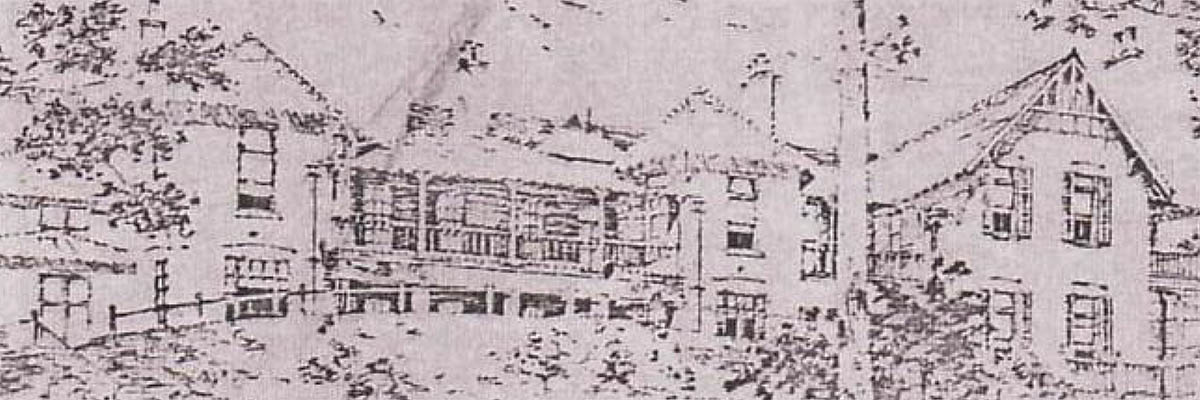
A perspective of the proposed alterations by the architect, George Sydney Jones, published in 1902. Source: Mitchell Library, State Library of New South Wales.
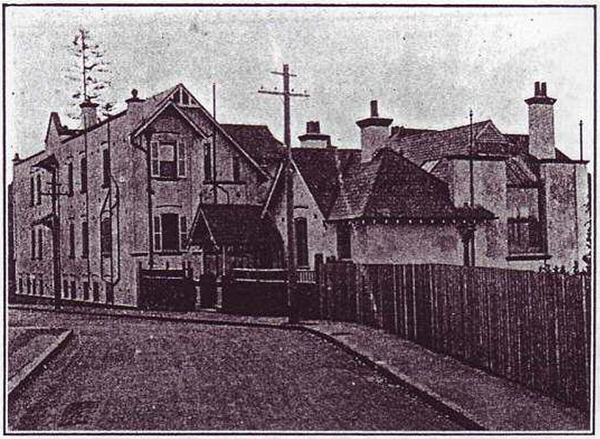
View of the southern elevation of The Scottish Hospital, looking west along Cooper Street, c1926. Source: Ferguson Memorial Library.
MacCormick later gave the property and an endowment to the Presbyterian Church in 1926, in memory of his son Alexander Campbell MacCormick who was killed in WW1, with the condition it was called The Scottish Hospital. Major alterations occurred in the 1930s and various alterations and additions to the building continued over the following decades. The hospital continued running until 1995 and parts of the building were used until 2003 after which it remained empty. In 2014 JPRA (now Cottee Parker JPRA) commenced the design of the overall aged care facility and CM+ were commissioned to undertake the adaptive reuse of The Terraces and the Scottish Hospital as ILUs for the project.
All alterations respect the heritage values of the site to ensure it remains culturally appropriate. Each apartment has been designed with either a private courtyard or balcony, and has a direct connection to a central, communal lounge and covered link providing access to other on-site facilities. The design provides residents with access to a range of facilities through utilising and reconfiguring the existing heritage fabric to accommodate aged care requirements.
The original Terraces Villa and the Scottish Hospital extensions now form a centrepiece to the total aged care development, providing prestigious residential accommodation which recognises the architectural heritage value and integrity of the original structures and grounds.
The Terraces development recently won the 2019 Urban Developer’s Industry Excellence Award for Development of the Year – Retirement, Aged Care and Seniors Living.

CM+ Associate and Bid Manager Elizabeth Cranfield is responsible for bid management and consultant relationships.

