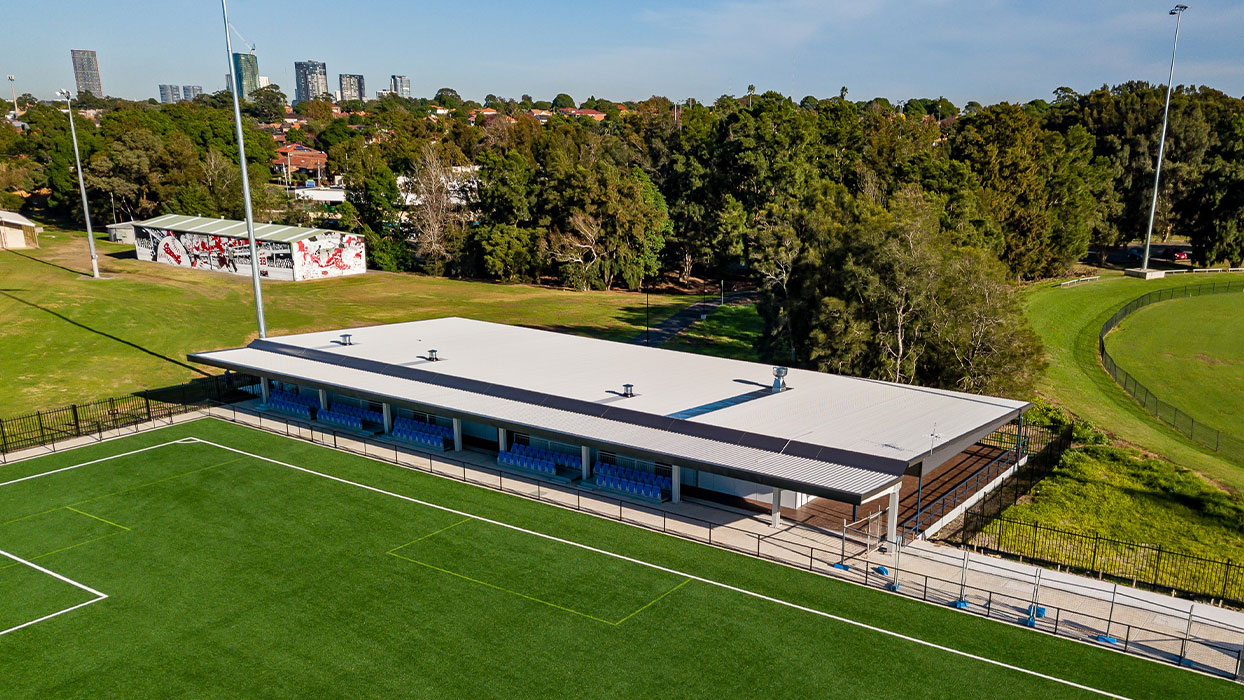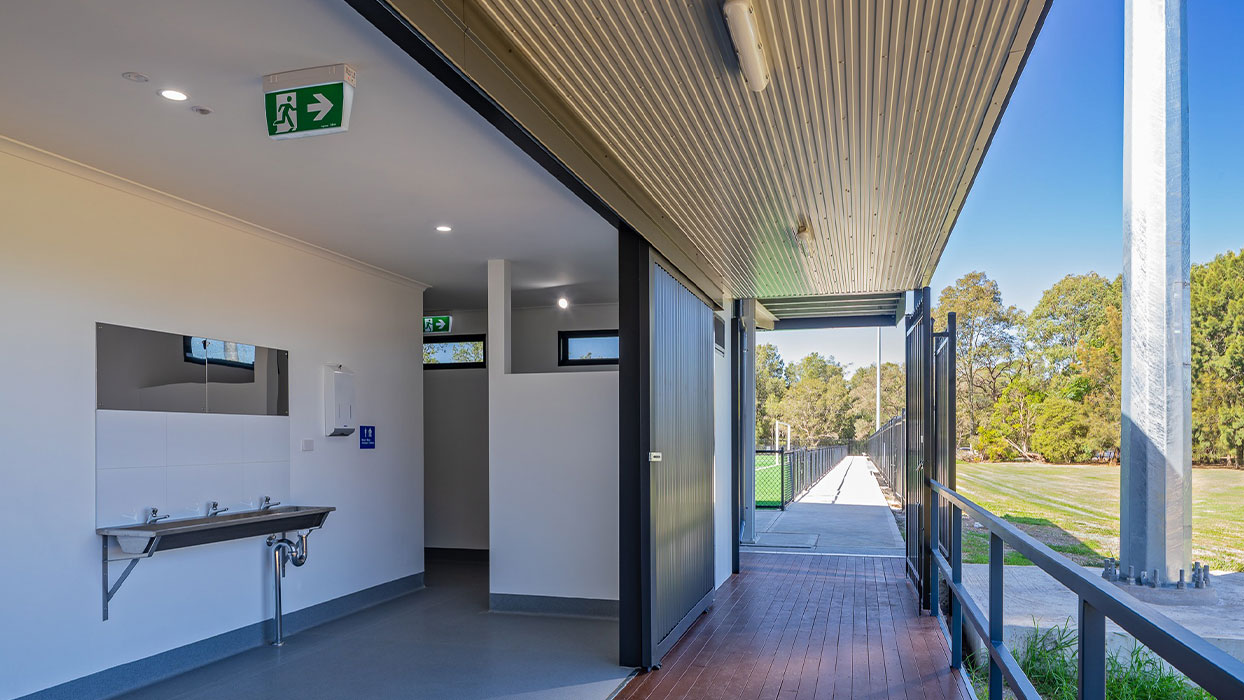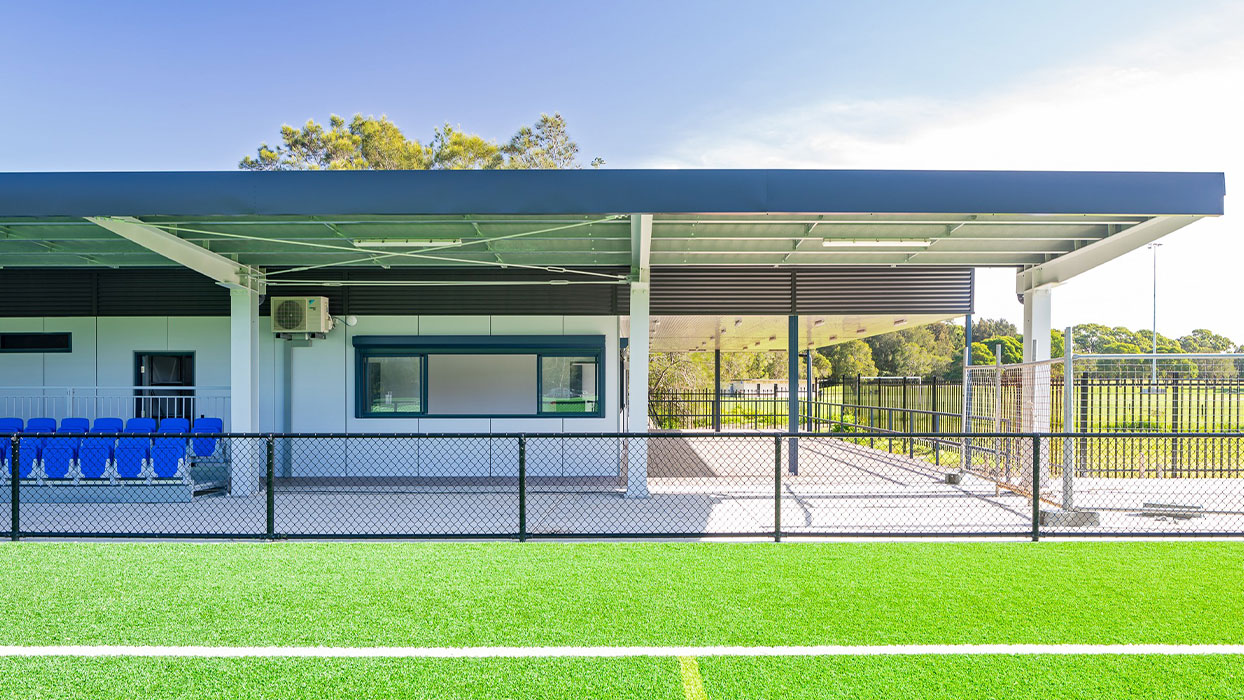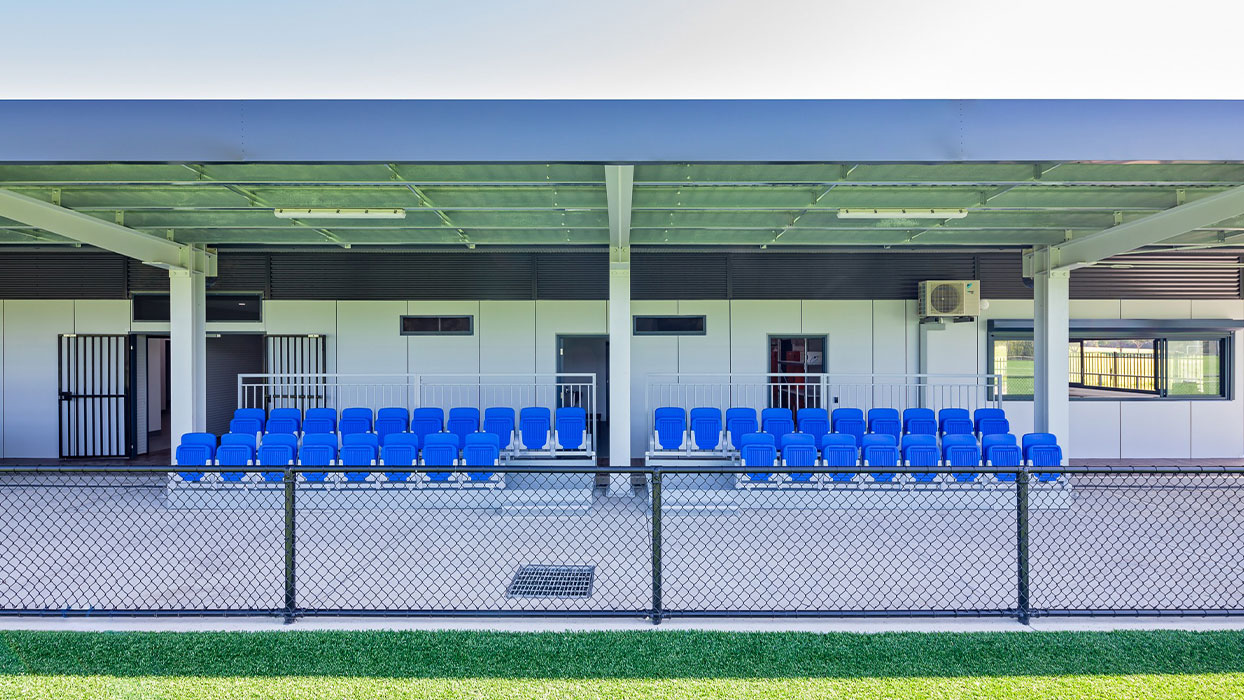LOCATION
Concord, NSW
CLIENT
City of Canada Bay Council
DETAILS
Concept, design + construction documentation
PHOTOGRAPHY
Mark Syke
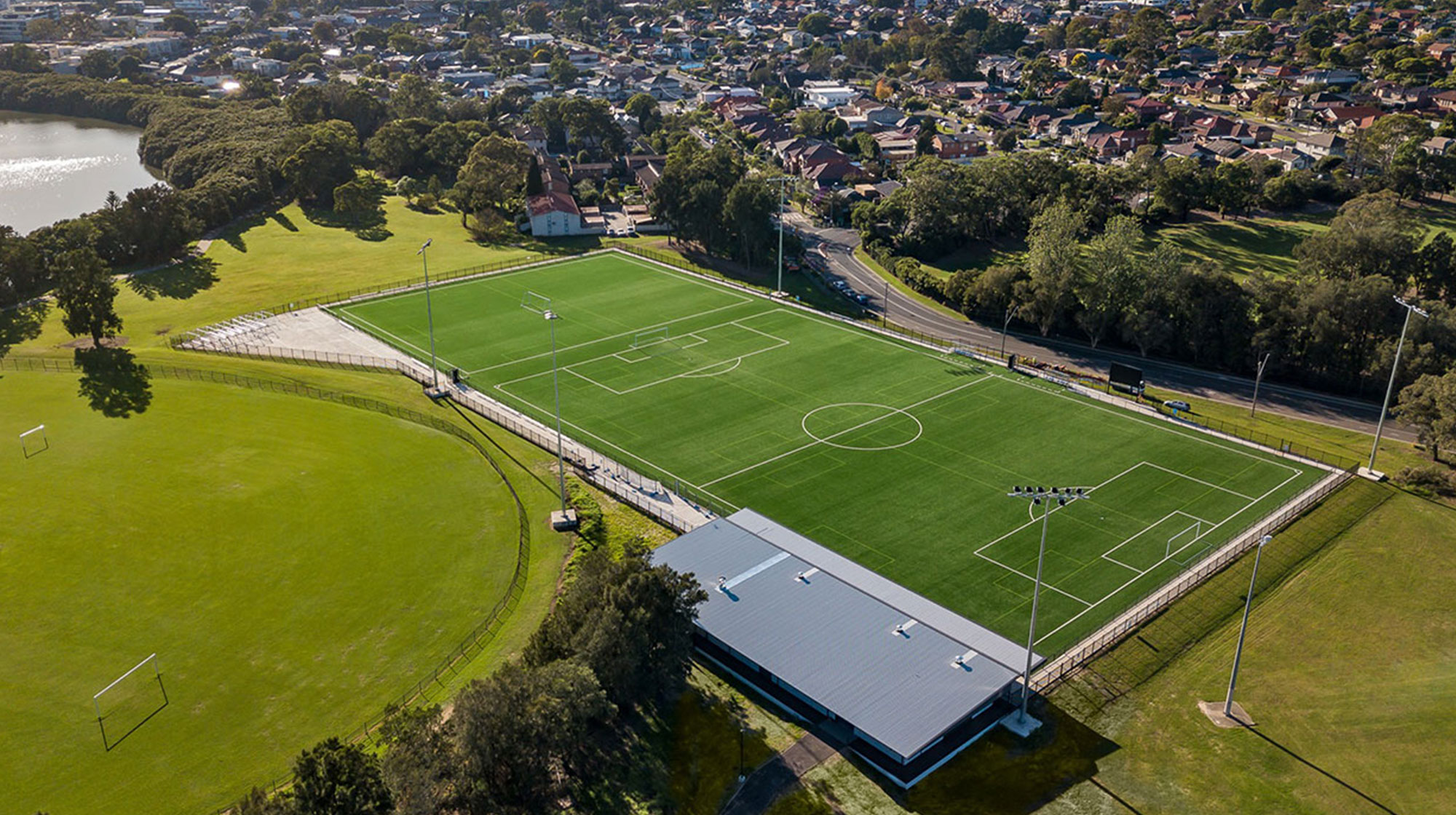
CM+ are the architects of the City of Canada Bay’s new amenities buildings across Cintra Park, Majors Bay Reserve, Halliday Park and Timbrell Park.
Community demand arising from increased participant capacity and allocation of new sporting services has driven the upgrades and expansions of existing sports field and court facilities. Projects have included new club facilities, amenities and the design of prefabricated buildings.
CM+ has prepared the concept design for a new prefabricated amenity building, associated grandstand seating and electronic scoreboard alongside a new synthetic field at Majors Bay Reserve.
The building was designed to meet community demand for increased participant capacity with provision to meet specifications for future expansion. Facilities such as change rooms, a player’s run and storage spaces have been designed to service multiple games running simultaneously. Public amenities, undercover areas and grandstand seating have been provided to allow for over 260 spectators during games.
