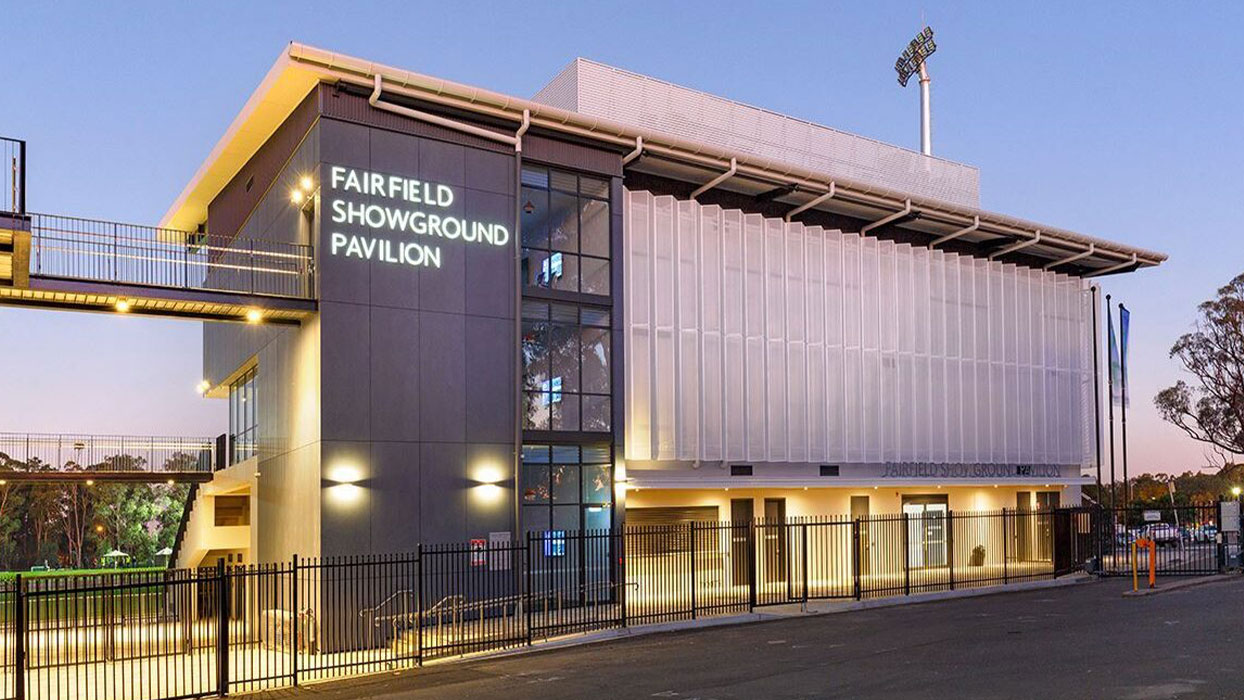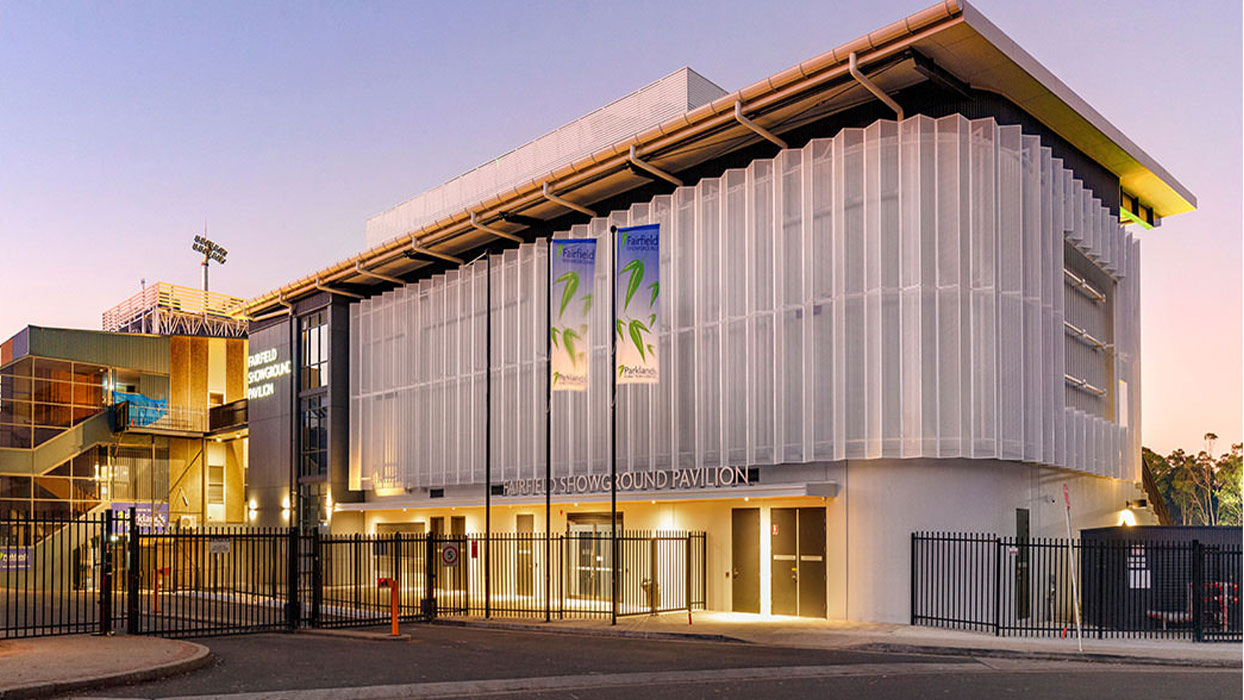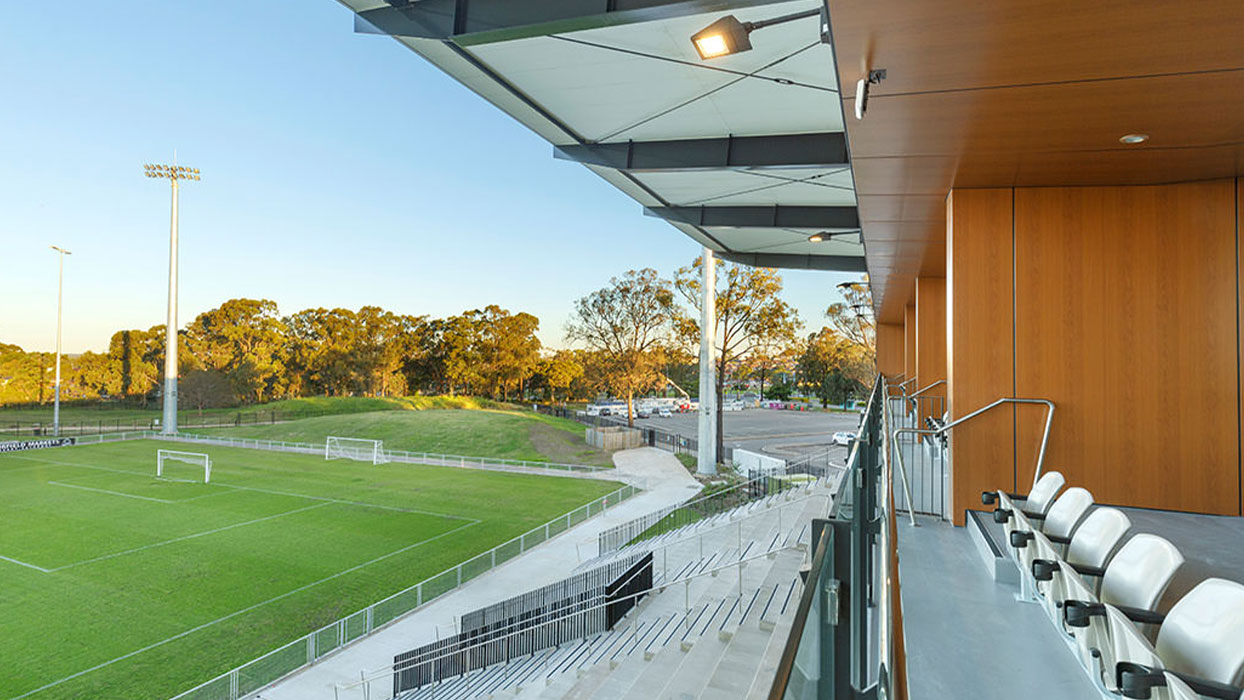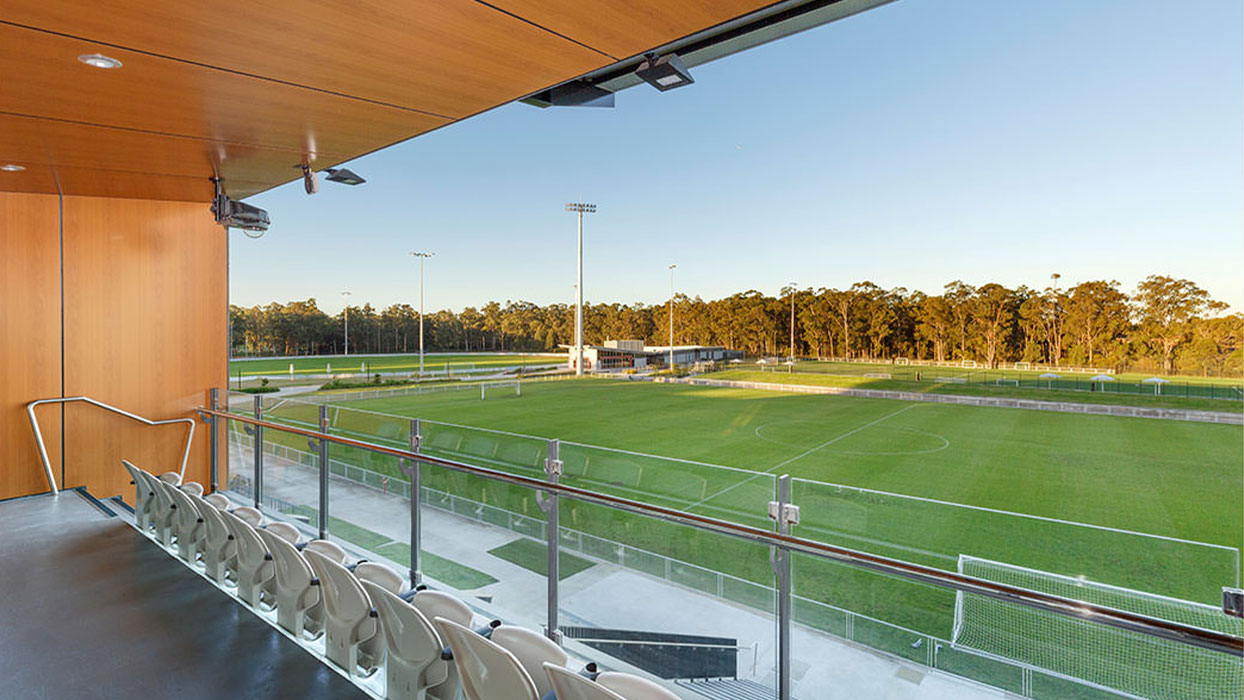Conybeare Morrison is working with Kane Constructions to deliver this $10M sporting facility for Fairfield City Council.
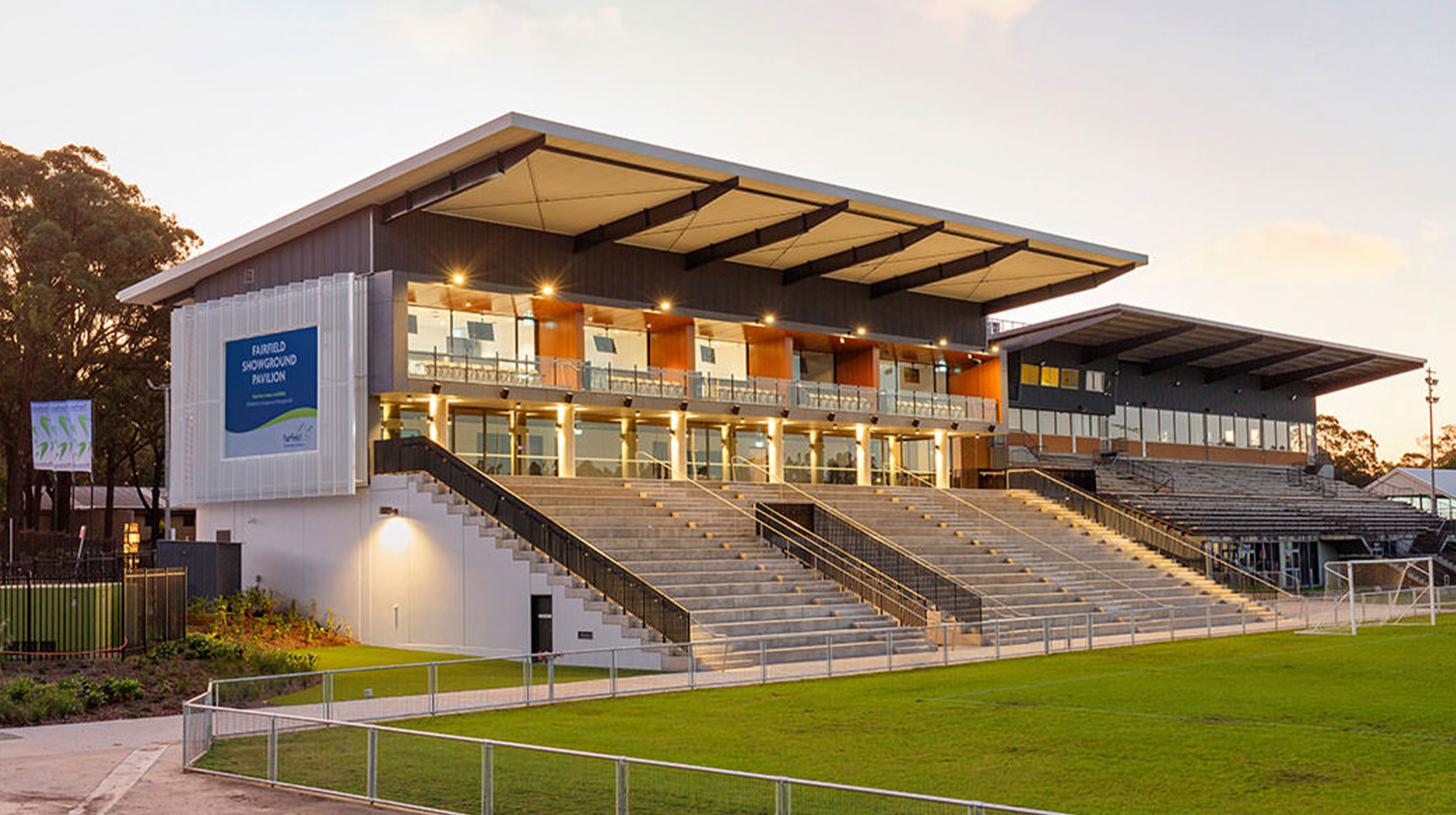
A continuation of Conybeare Morrison International’s sporting facility design legacy which started with facilities for the 2000 Sydney Olympic Games, the New Grandstand at Fairfield Showground, designed in partnership with Fairfield City Council over the last 18 months includes a new 3 storey building with spectator seating, players’ change rooms, social rooms, amenities, VIP boxes and 2 bridge links to the adjacent existing Parklands Function Centre Grandstand that will serve the newly constructed elite football field in the redeveloped Showground precinct.
Active and easily accessible, rooms and amenities are arranged strategically for efficient circulation and flexibility for the various user groups. The Grandstand is designed for enhancing the match-day experience for not only the spectators and players, but to all those who make the event happen.
The form and scale of the building, with large overhanging roof, folded perforated metal façade, concrete base and timber soffit to VIP boxes are in sympathy with existing and new buildings (Stage 1 and 2 developments) and provide a high quality neutral finished backdrop to complement any potential sports team colours.
The grandstand is a contemporary design response to the adjacent Parkland Function Centre. But more importantly, the grandstand takes reference from the showground site as a whole and its design places itself as an important prominent member in this developing precinct that aims to bring people together for celebration, shopping and sporting excellence.
